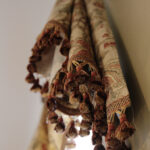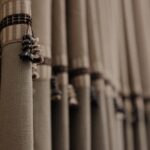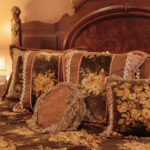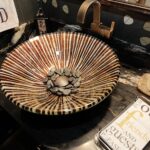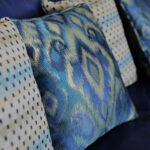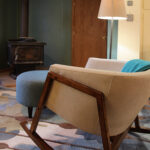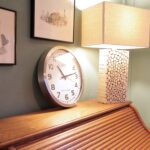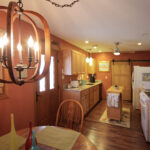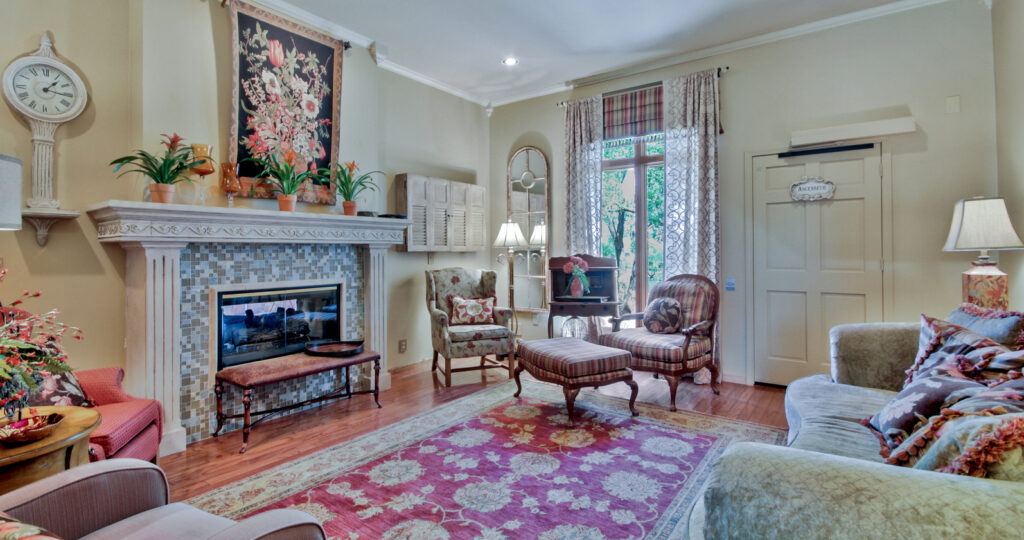
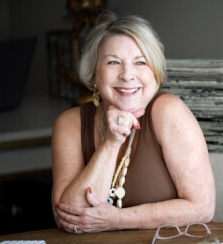


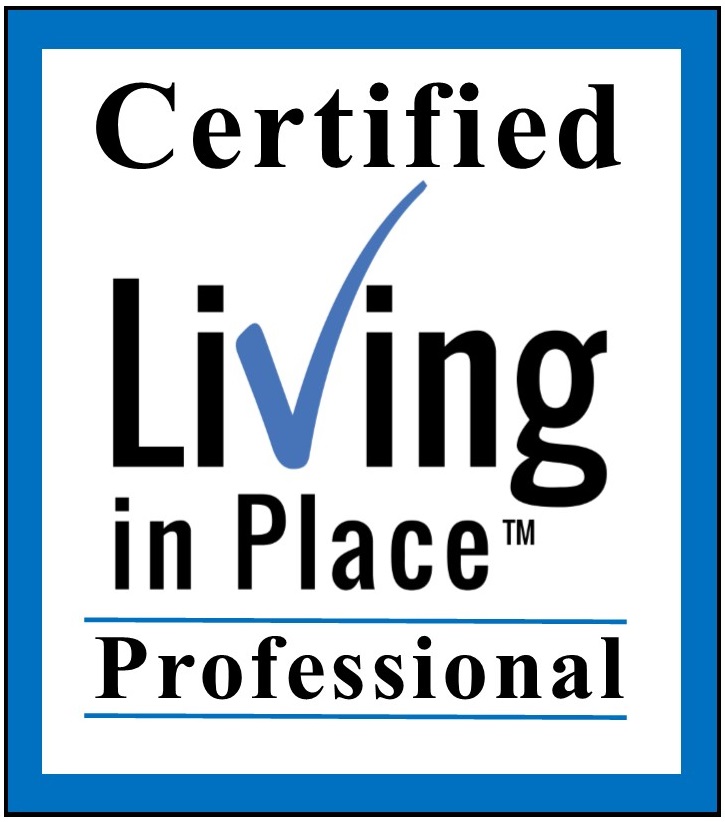
Meet Vicki Flores.
A recently widowed mother of two adults, a daughter, an Interior Designer, ALS Advocate, and a specialist of life as she knows it.
Vicki’s story as an Interior Designer in the Wichita, KS area began in the mid-eighties, working primarily with window treatments and wall coverings. She became well versed in combining colors and patterns, creating the ultimate space clients were looking for. As she proved to be an expert in windows and walls, Vicki introduced upholstery work, new furniture, accessories, art and floor coverings to her repertoire.
In 2014, Vicki and Jim, her now late husband, decided to buy their forever home. Wide doorways and an open floor plan were features already included in the home they chose which worked well as they planned to do more renovations. They redesigned the lower level to include a suite for their son, Bryan, who was diagnosed with ALS. The addition of an elevator allowed him to go from the main floor to his lower level suite with ease. His universal master suite was designed with an open space layout that includes an office, tv and gaming area, as well as a bedroom area with closets and shelving that allow access to clothing and items now and as his condition progresses. His master bath has plenty of space and maneuverability with an adaptable vanity and sink, the bidet toilet with heated seat and water, and a nice spacious zero threshold barrier free shower. The main lounge area in the lower level has plenty of space for family and friends to gather for movie and game night. Exits to the outside patio with views of the lake behind the home are included from Bryan’s suite a well as the lounge area. Vicki and Jim also invited Dot, Vicki’s mother, to move in. The main level had the perfect space. Dot has a bedroom with a next door office including a TV. She can keep up with her bookwork as well as programs she enjoys watching. Some of the added features throughout the main level are accessible grab bars in the breakfast area and main level bathrooms to help with mobility. A lift was installed in the garage for use with Bryan, Dot, supplies and groceries. Everything they could imagine they added or modified. They wanted every part of their home to be accessible regardless of age or ability. Vicki became well versed in accessible living spaces by necessity, and continues to study and gain more knowledge and expertise to this day.
Because of the work being done on her home, Vicki saw a need to make accessible living available to everyone. She got her certification in Living In Place and started Designs for life, an Interior Design firm that specializes in Universal Living spaces. Wanting open floor plans, less stairs, hard wood floors, zero step entries, doorways and showers, bidets, recliners, beddings and beds, grab bars, lighting, lifts and elevators, all design elements that are a part of universal living, are also popular in todays standard designs.
Vicki lost her husband, Jim, in 2021, to cancer. Thankfully, Jim was able to stay in “his” home until the very end. He loved sitting in his chair looking out over “his” lake; remembering his days of golf; of cooking his favorite dishes for family and friend; of socializing; of travel; but most importantly, he was able to be at home!
“The best decision we made was creating our forever home!”
Today, interior design is stronger than ever. Whether you have new construction, renovation(s), universal home needs, window treatments, or room touch-ups, Vicki is the best choice to help you.
Tues. - Fri. 1-4pm & By appointment
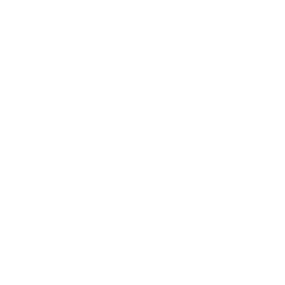
3211 E. Douglas Ave.,
Wichita, KS 67218
316 992 1855
vicki.designsforlife@gmail.com
Subscribe Today!
Be the first to receive product updates, discounts and specials on existing lines, coverings and furnishings at Designs for life. Subscribe to Vicki's blog about accessible living in her multi-generational home at Under 1 Roof.
Join us for all of the fun and excitement today!
We respect your privacy.

